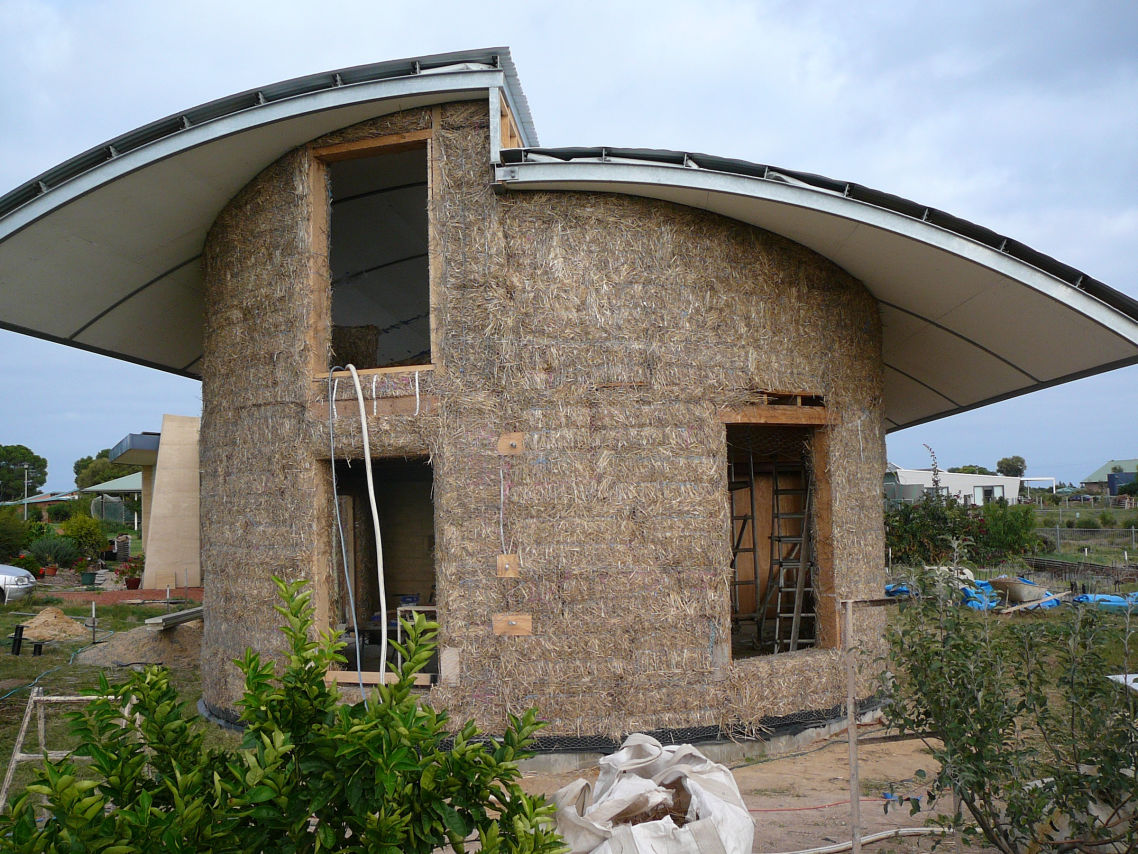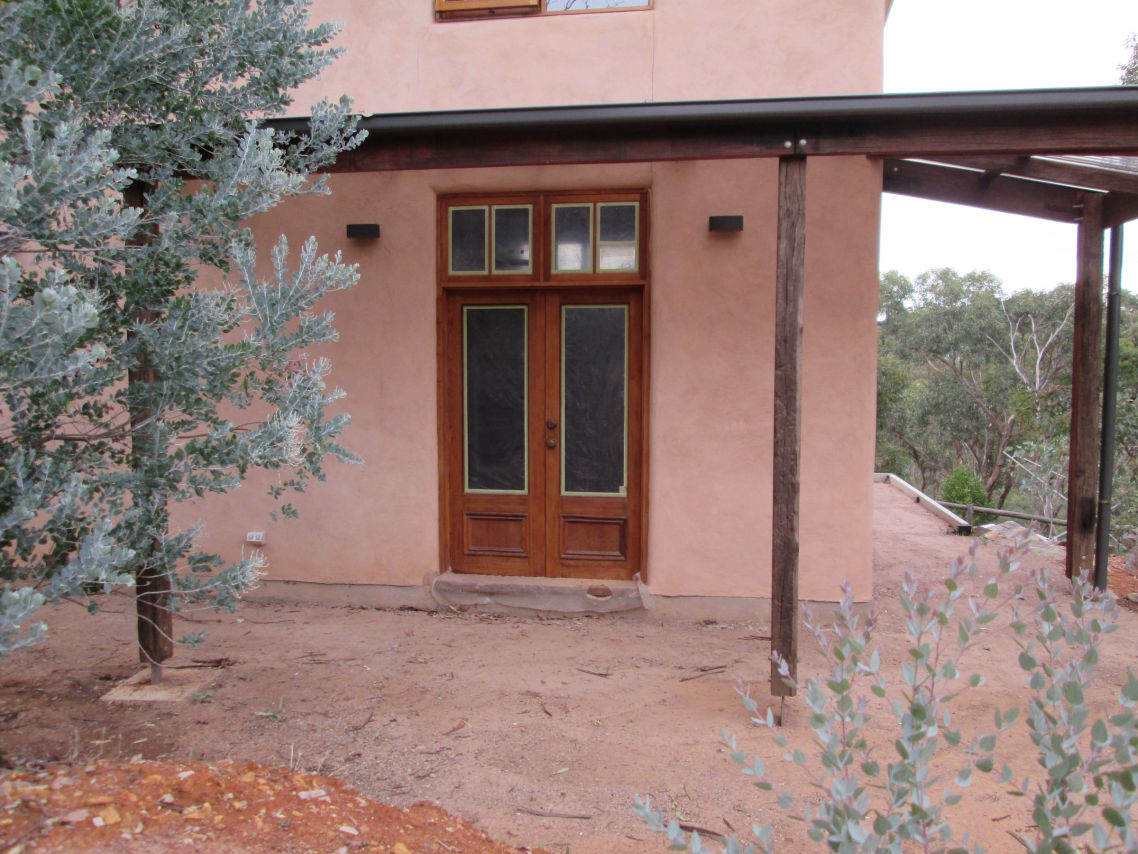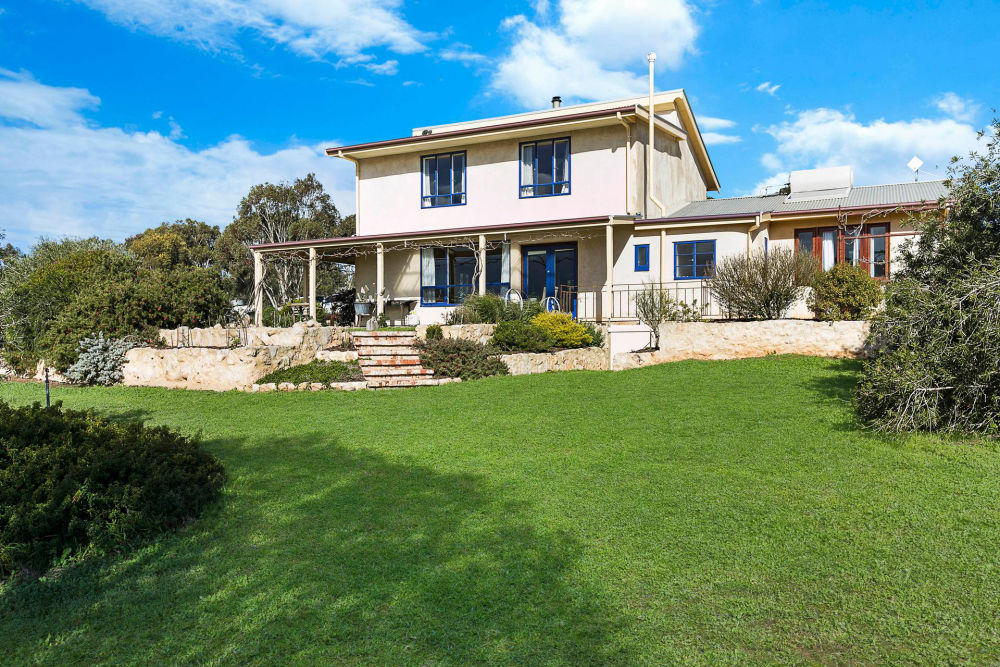Questions and Answers
Our answers here are commonly asked questions. If you have a specific question not covered here contact us

Environmental Q&A
Moisture is the biggest risk to strawbale construction so attention to detail and building a house with well-designed water barriers is essential. Shower areas or baths shouldn’t be installed adjacent to strawbale walls without additional methods of moisture control. Laundries and kitchens sometimes flood internally so placing strawbale walls on a plinth or up stand to keep them above floor level by 50 -100mm is recommended. We recommend appropriately sized eaves and verandahs to aid in protecting strawbale walls from driving rains.
Rendered strawbale walls once are highly fire resistant. The tight dense bales with their 36mm coating of what is predominately sand (with cement, clay, lime or other additives) are in a state where there is minimal oxygen within them and very little air that is able to flow into the wall. Setting fire to a completed strawbale wall is like burning a telephone book, it is not until the wall is torn apart and air is available to feed the fire does it burn freely. Good construction detail is essential and there shouldn’t be any exposed straw left in the ceiling or on the tops of walls.
Building in Bush Fire Areas Strawbale building can adequately satisfy the Australian Standard (AS3959) for building in bushfire prone areas and can achieve compliance in all BAL 12.5 → BAL 40 and BAL FZ categories. To achieve a BAL rating the strawbale walls and render need to comply with requirements of the strawbale construction fire test results. Fire rated construction is usually more relevant for public, commercial and multi-unit dwellings. International test results, accredited in Australia, give rendered strawbale walls a 1 ½ hour fire rating (FRL 90-90-90). Fire rated walls do require specific structural construction methods in order to achieve this result.
Strawbale fire test results and details are available at https://ausbale.org/
Rodents and insects may decide to live in any type of wall. If you purchase good dense strawbales with no seed in them then there is no sustainable food source for rodents and they have to come out of the wall and forage elsewhere for food and water. Attention to detail when rendering the walls (not leaving any exposed straw, even in the ceiling space) will reduce the potential of infestation.
Under the National Construction Code (NCC) you are required to undertake some form of protection for termites regardless of what you build with. Strawbales are cellulose fibre (like trees) and to our knowledge there is NO species of termites that live solely on straw, though some species may eat straw. Strawbale walls are at no greater risk than the timber in doorframes, furniture or roofing members.

